Case Studies
Commercial
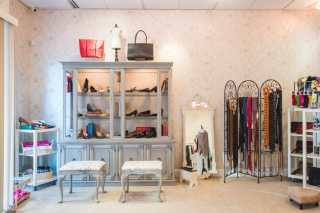
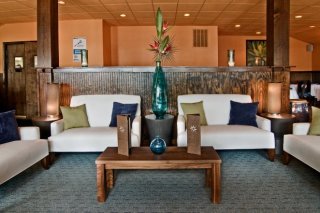
Aqua Sol Restaurant and Bar
Brandywine Design was contacted by client to assist with transforming the existing building to suit their desired look.
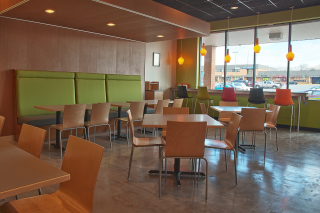
Tierra Mexi-Cali Grill
Tierra Mexi-Cali Grill Restaurant remodel Brandywine Design interior design
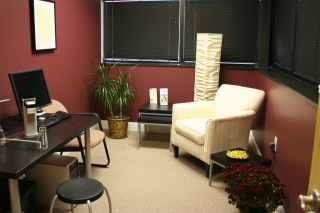
Reflections Medical Spa
Clients embraced the warm palette on the walls and the more neutral wood cabinets and counters. The neutral color light blocking roll shades work perfectly in the laser treatment room- adding a clean and warm color when lowered; and when raised, they are completely concealed behind the decorative window treatments.
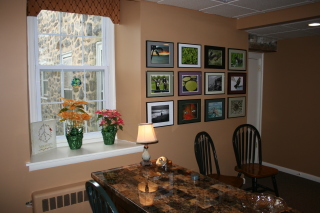
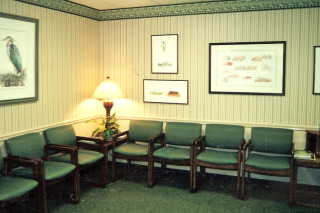
Pulmonary Associates
Brandywine Design selected blues and greens as these colors create a more soothing and relaxed atmosphere. Blues remind people of water and greens remind people of trees, grass and the outdoors. Green is also the color of health in Feng Shui. The chair fabric had to be durable and cleanable, and the carpet had to allow for wheelchair/walker mobility.
Residential
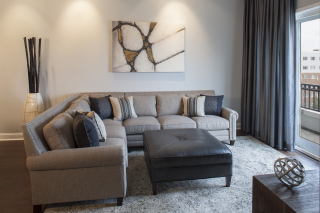
Wilmington Riverfront Condo
Sophistication and elegance shine through in this modern riverfront condominium.
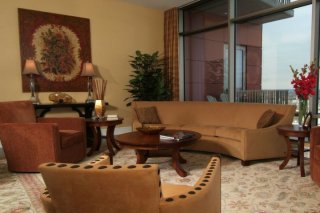
Wilmington Riverfront Penthouse, DE
This penthouse suite combines modern urban living with the warmth of a Tuscan palette. The open plan is perfect for entertaining and for panoramic cityscape.
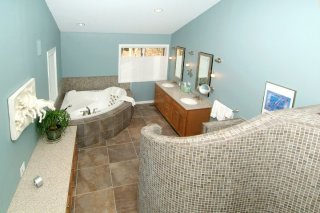
Newark Residence Renovation
Brandywine Design was contacted to assist client in transforming a newly purchased residence into their dream home.
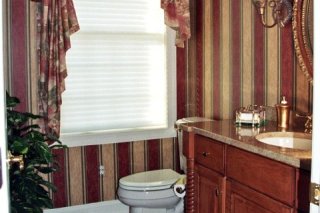
Kitchen & Powder Room
Client was overwhelmed with the many selections and decisions required in building their dream home. They also needed assistance in designing the layouts of the Kitchen, bathrooms, and furniture placement throughout.
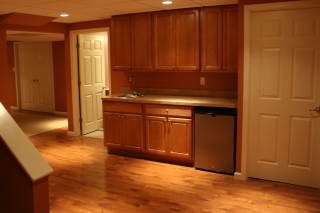
Basement Renovation
After Brandywine Design had successfully designed the main living areas for this growing family, we were contacted to design their unfinished basement.
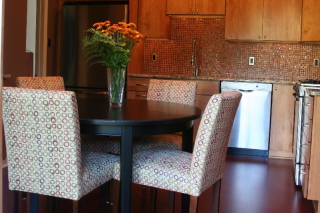
Modernizing Kitchen
The couple wanted to bring the kitchen up to date as was done in the rest of the house. They wanted to be able to accommodate a small dining set, since the kitchen is where most of the meals were enjoyed.
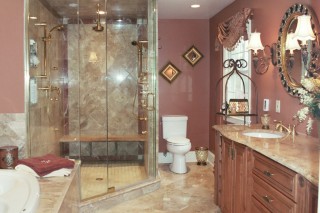
Master Bath Renovation
Client sought an elegant and warm feel. We started with the tile, vanity and counter selections, followed by the window treatment and wall color.
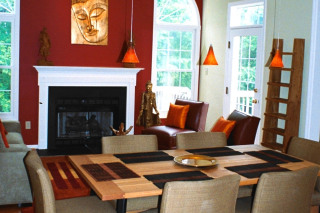
Asian Influenced Kitchen/Sitting Room
Client contacted Brandywine Design to assist with the layout for eating/sitting area and to select new furniture, countertop material, backsplash tile, lighting, paint colors and window treatments. Client was unsure how to fill and layout the Eating/Sitting area. He wanted a clean, transitional look that would blend with his existing furniture and artwork.
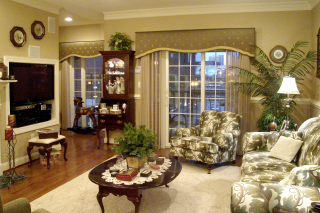
Riverfront Townhouse
Client’s wanted elegant finishes to coordinate with existing furnishings. In the Study- the client wanted to reflect a “country club” look.