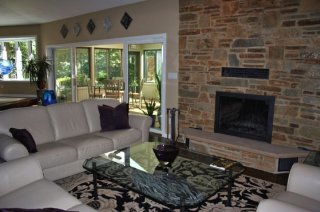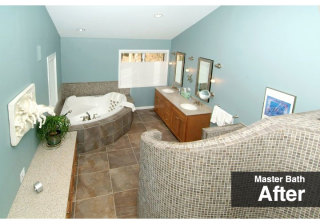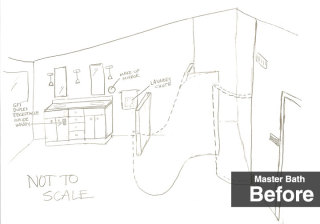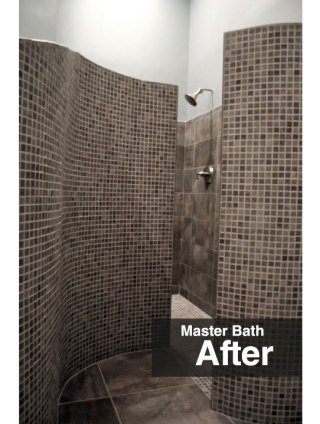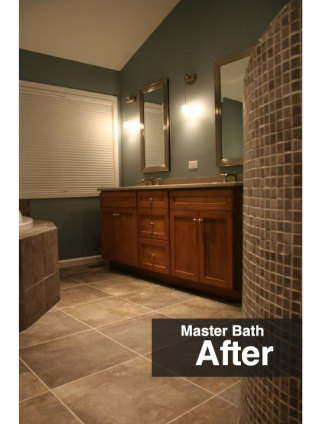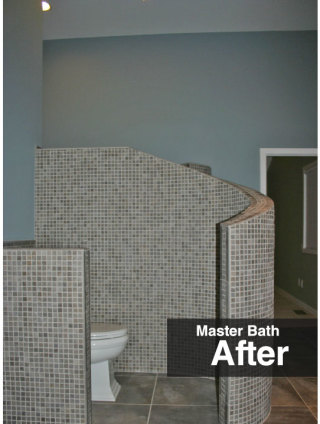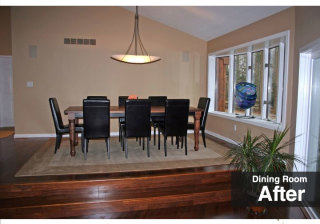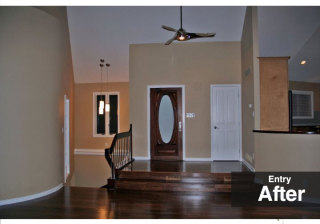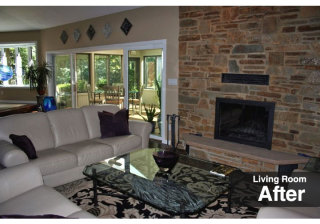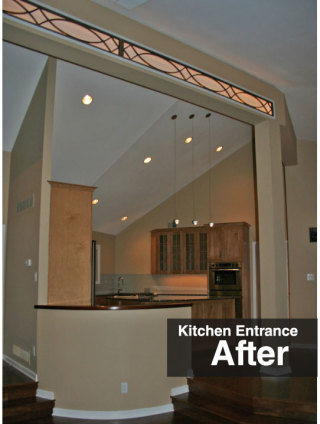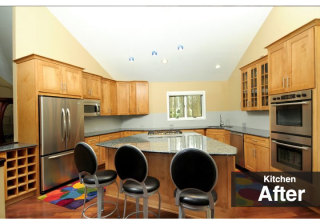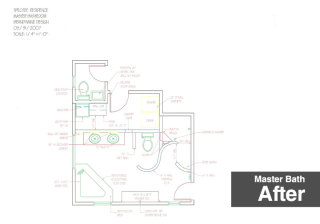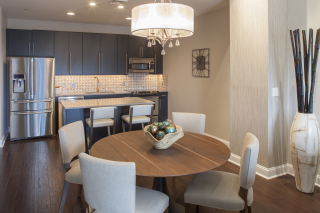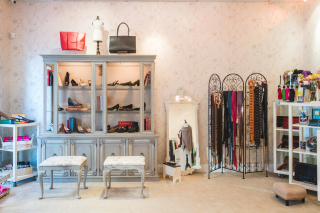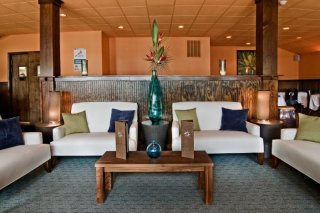Residential Case Study
Newark Residence Renovation
Newark, DE
Background: Brandywine Design was contacted to assist client in transforming a newly purchased residence into their dream home.
Objective: Create a clean, contemporary look to fit with the architecture of the home.
Client interview: Clients wanted a spacious master bath with a walk-in shower, a lighter feeling study/den and better arrangement of furniture in the living room. A better design for the kitchen/dining area that would work with the clients’ love of cooking and entertaining.
Details: Part of very large laundry combined with existing master bath to create a Master Bath suite. Many unique features, including: laundry pass through, walk-in shower, unique curved wall which conceals toilet. Took out dark paneling and built-ins in study to really lighten and open up space. Redesigned kitchen layout for better cooking/entertaining function. Beautiful new maple cabinets with Blue Pearl granite countertops. New Tiete Chestnut hardwood floors tied the open areas together and will stand up to heavy traffic. Green products used throughout.
Result: Open plan is more unified and coordinated. Kitchen/Dining/Living areas suit clients’ love of entertaining perfectly. Lighting is much improved – both functionally and aesthetically.
