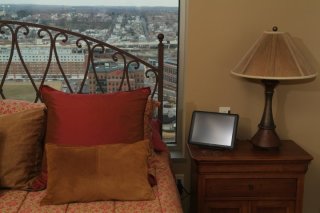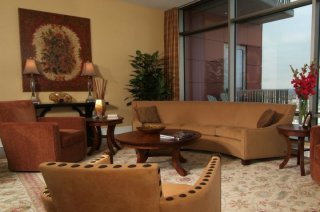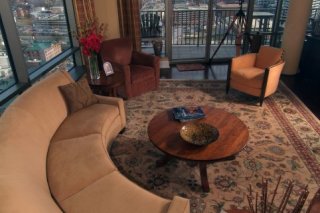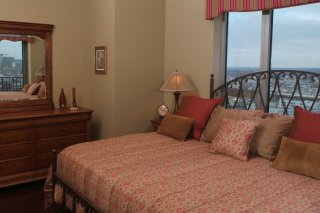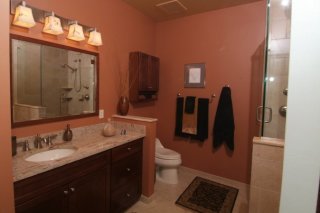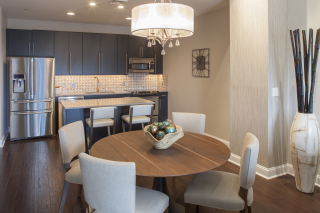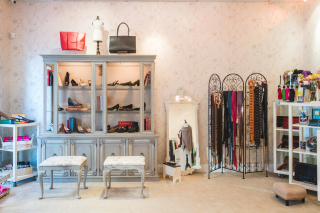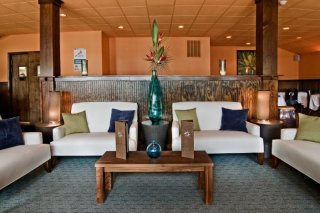Residential Case Study
Riverfront Penthouse Suite
Wilmington Riverfront Penthouse, DE
Description: This penthouse suite combines modern urban living with the warmth of a Tuscan palette. The designers selected a honey tone paint color to create a neutral background and still lend enough color to enhance the persimmon and curry tones. Streamlined, transitional style furniture blends with the more traditionally styled area rugs and artwork through the color and texture, and the warmth of the wood accents. Silk window panels soften the industrial style windows. Careful consideration was given to the height and arrangement of the furniture and accessories so as not to detract from the view. The open plan is perfect for entertaining and for panoramic cityscape.
Background: Clients were moving from their single family home in the suburbs to a new penthouse suite on the Riverfront.
Objective: Clients wanted Brandywine Design to assist with all details of the project.
Client interview: Clients were downsizing to a much smaller space and needed help with how to best arrange the architects predetermined room layouts. Clients also wanted designer to ensure all finishes would function and coordinate. They didn’t want to make any mistakes, as they put it.
Details: Designer conducted in-depth interviews with the clients to determine their lifestyle and tastes. Furniture layouts and Kitchen and Bath designs were recommended for the very difficult layouts common to a high rise building and small spaces. Brandywine Design assisted with all the furniture, fabric, cabinetry, flooring, paint, lighting, window treatment and accessory selections. Due to downsizing, storage was incorporated wherever possible.
Result: Clients love living in their new space, from the tremendous views, to the sophisticated yet inviting interior. Contemporary, transitional, traditional and sophisticated French Country were blended together successfully.
