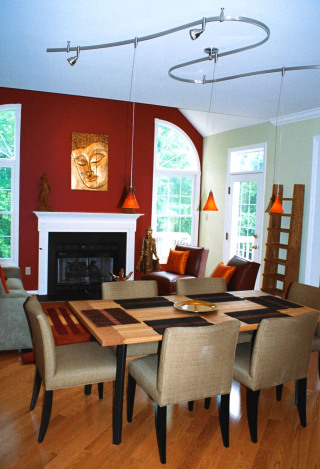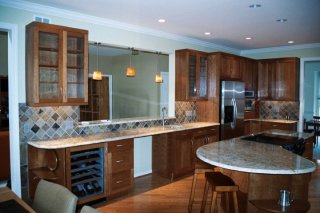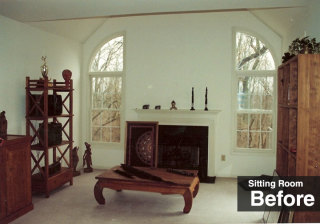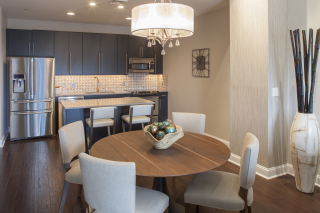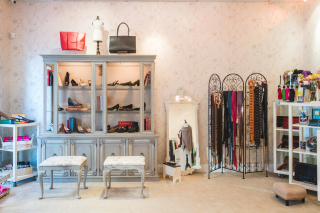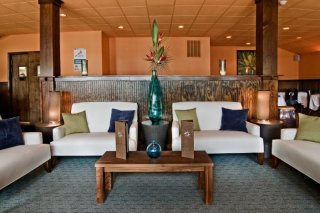Residential Case Study
Asian Influenced Kitchen/Sitting Room
Hockessin, DE
Background: Kitchen area layout had been determined and appliances had been selected.
Objective: Client contacted Brandywine Design to assist with the layout for eating/sitting area and to select new furniture, countertop material, backsplash tile, lighting, paint colors and window treatments.
Client interview: Client showed designer his existing artwork and furnishings that he had collected from his worldwide travels. He wished to incorporate these elements into the redesigned spaces.
Details: Client was unsure how to fill and layout the Eating/Sitting area. He wanted a clean, transitional look that would blend with his existing furniture and artwork. He wanted finishes that would be durable and coordinated, as well as lighting that would be functional and aesthetic. Once everything was in place, client and designer reviewed artwork and determined its best placement.
Result: A working/eating/sitting area that easily flowed from one space to the next. Unique lighting that highlighted the space and artwork. Transitional furnishings that blend with his existing pieces. The warm earth tones soften the clean lines and create a very inviting space.
