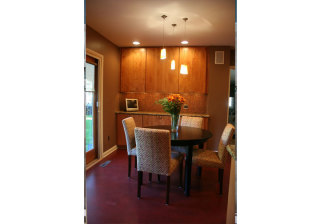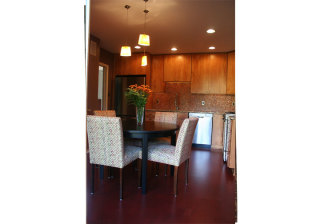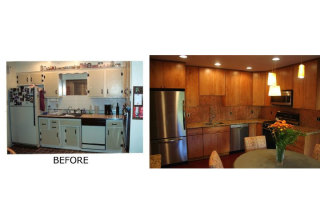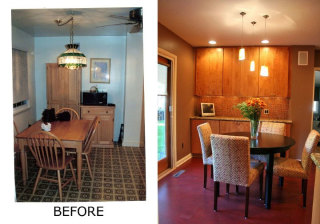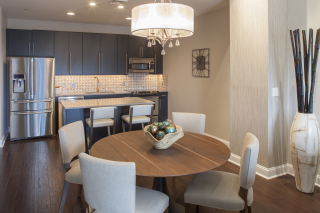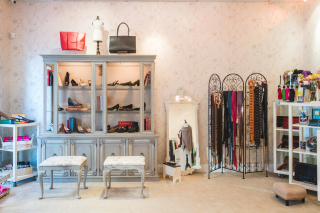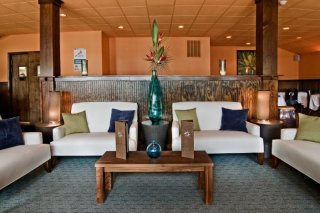Commercial Case Study
Modernizing Kitchen
Wilmington, DE
Background: Previous clients of Brandywine Design
Objective: The couple wanted to update their 1950’s kitchen.
Client interview: The couple wanted to bring the kitchen up to date as was done in the rest of the house. The wife had taken on a new found love of cooking, and counter space was quite limited. They wanted to be able to accommodate a small dining set, since the kitchen is where most of the meals were enjoyed. A deck was being added off the back and the existing windows and door would not allow for much of a view.
Details: After drafting several layouts for the couple’s new chef friendly kitchen, a decision was made to add cabinets along what was once an awkward niche in the already small kitchen. This greatly increased storage, as well as provided for a place for serving guests. Dramatic red cork floors were installed; a surface which is very forgiving underfoot. Maple cabinetry was chosen- the upper cabinets were 42” tall to allow for maximum storage above. The base cabinets had specialty features such a swing out corners, pull out shelves and a cookie sheet cabinet for greater organization. Stainless steel appliances, granite countertops and a glass tile backsplash gave the kitchen the sleek, contemporary look they were after. French doors in leiu of windows and a separate door gives more light and allows for more room for the breakfast table.
Result: A highly functional, modern day kitchen that the clients can cook together and be comfortable in.
