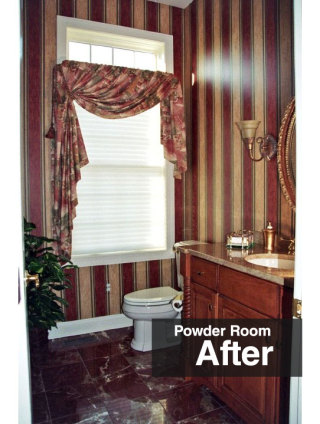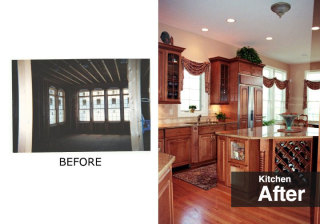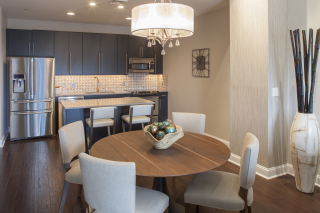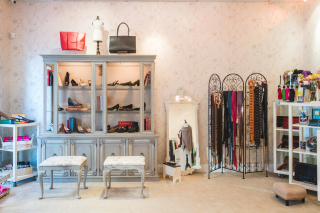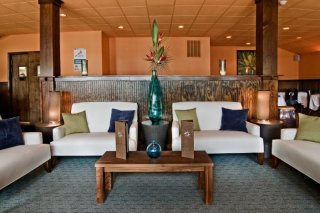Residential/Commercial Case Study
Kitchen & Powder Room
Hockessin, DE
Background: The clients contacted Brandywine Design while they were working with a builder to help with the design aspects of the home itself, as well as all of the interior selections.
Objective: To create a home that can easily accommodate larger groups for entertaining, and also that the homeowners would be comfortable in regardless of their age.
Client interview: Client was overwhelmed with the many selections and decisions required in building their dream home. They also needed assistance in designing the layouts of the Kitchen, bathrooms, and furniture placement throughout.
Details: We streamlined selections so client didn’t feel as overwhelmed by all of the choices. Since the layout was very open, all of the finishes were coordinated so the rooms transitioned easily into each other. The kitchen design will make preparing large meals very easy- starting with the efficient work triangle*, to the modern appliances (which included a 6-burner stove, double oven with convection/microwave feature and warming drawer). Once the construction was completed and the furniture was put in place, the designers selected and installed all of the finishing touches. This included the beautiful decorative window treatments, artwork, and accessories.
Result: The clients now live in their dream home that not only looks great and flows with builders design, but offers all the function and durability for entertaining family and friends.
